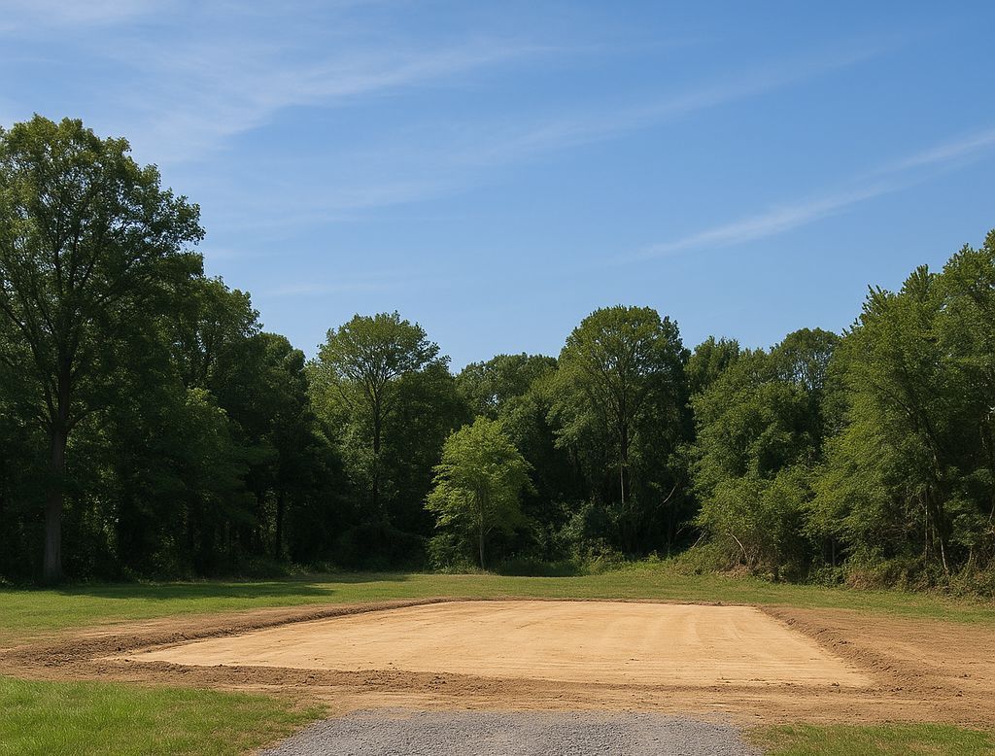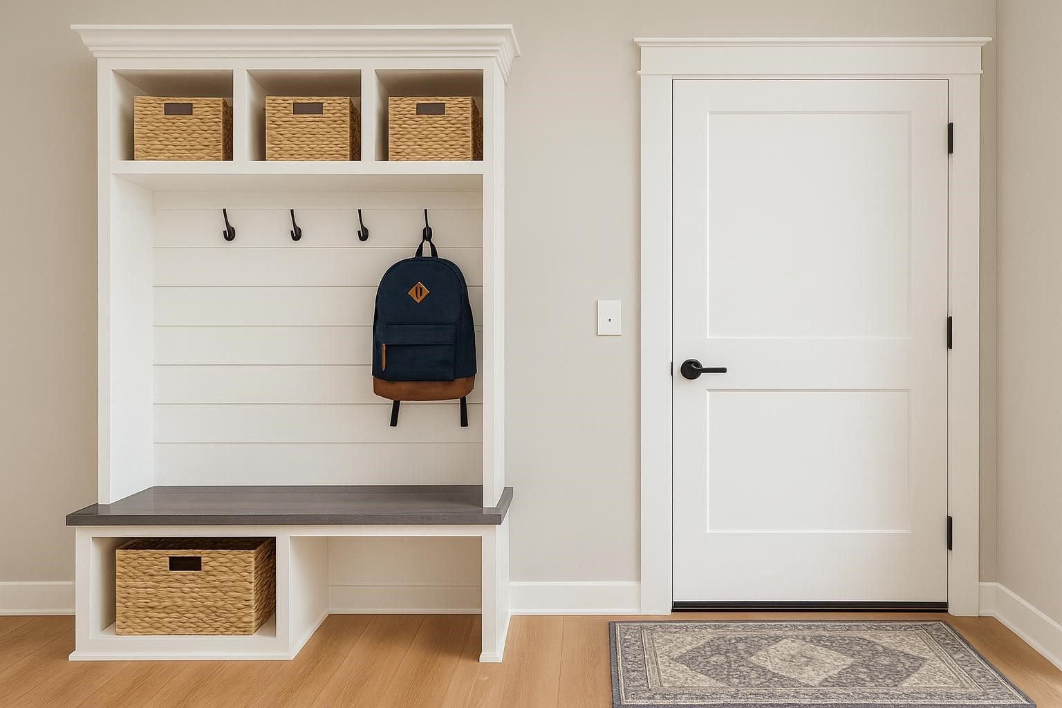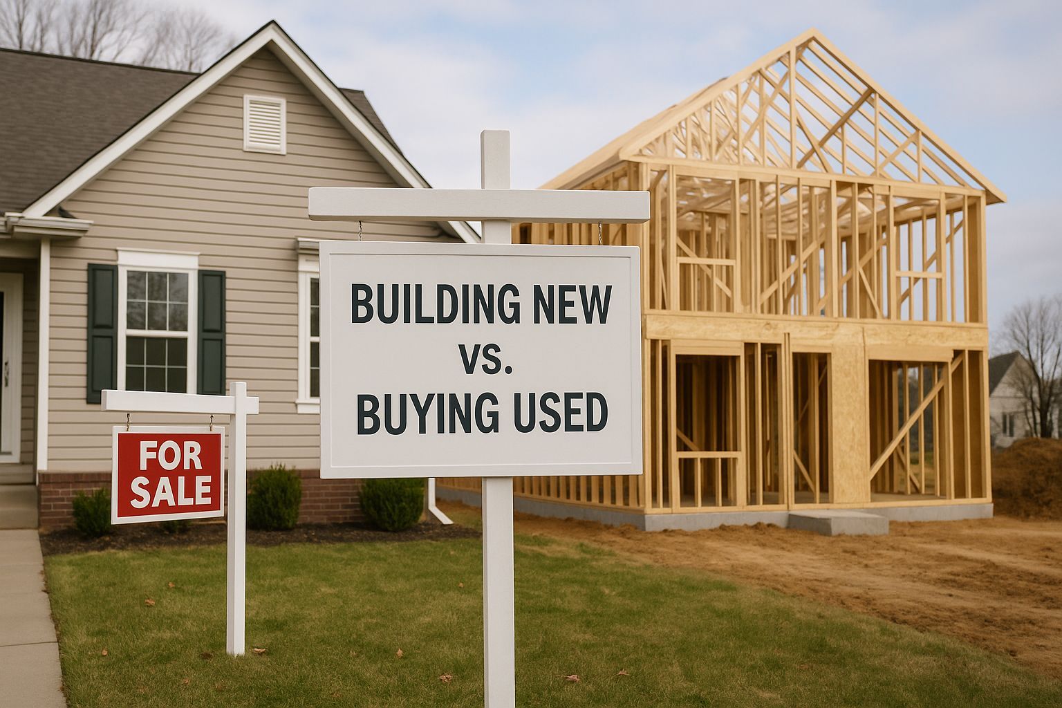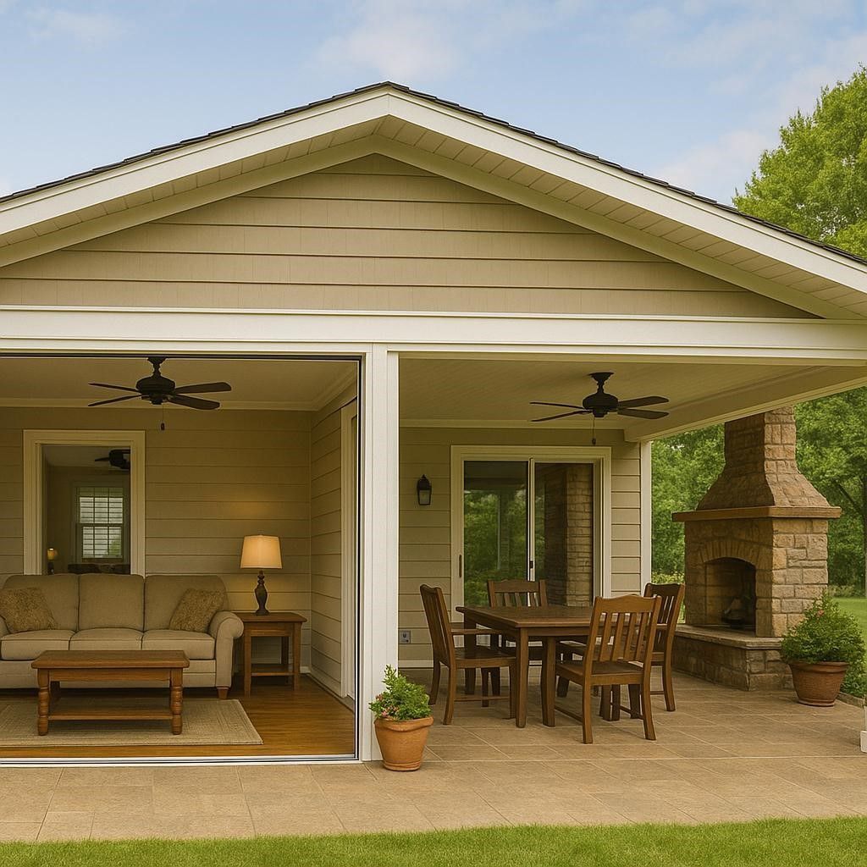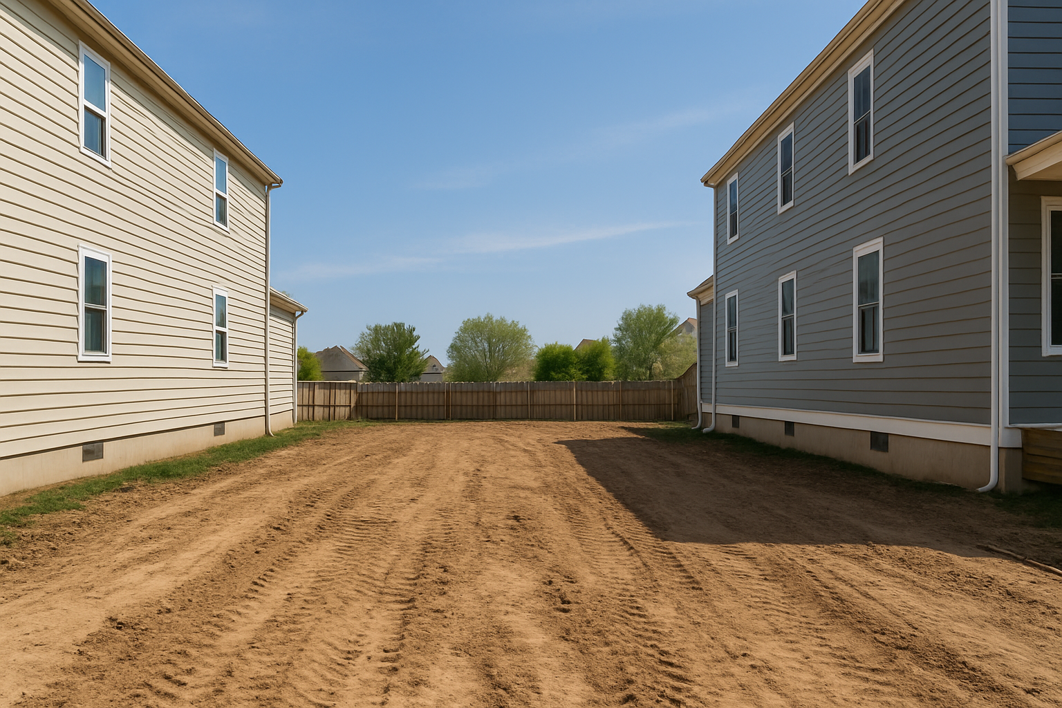Is Your Lot Ready for A New Home?
Building your dream home is a thrilling journey—but before you pick paint swatches or floor plans, you need to make sure your lot is truly ready for construction. At Bay to Beach Builders, we guide homeowners across Delaware and Maryland’s Eastern Shore through every step of pre-construction planning. Here’s how to determine whether your parcel is shovel-ready—and how our Amish craftsmanship and local expertise can help you avoid costly surprises.
Zoning & Local Building Regulations
Every county and municipality has its own zoning ordinance, and understanding these rules up front is critical:
- Lot Classification. Find out whether your property sits in an Agricultural-Residential (AR), Rural Residential (RR), R-1, R-2, or another district. Each zone dictates minimum lot size, allowable uses, and density limits.
- Setbacks & Buildable Envelope. “Setbacks” are mandatory buffers from the front, side, and rear property lines. A creek or wetland buffer can shrink your buildable area by 20–30%, so get your site plan stamped early.
- Height & Impervious Coverage. Some jurisdictions cap building heights or the total percentage of hardscape to manage stormwater runoff. Know these caps before finalizing your design.
Tip: Bay to Beach Builders can review zoning maps and conduct a preliminary site‐use analysis to confirm your lot’s buildable “box” before you buy.
Access to Utilities
A lot with beautiful views is great—but if it lacks basic services, you could face unexpected costs:
- Electricity & Gas. Confirm utility pole locations and whether extensions are required. Off-site line runs can range from $5,000 to $20,000 depending on distance.
- Water Supply. Public water hookups simplify life, but rural lots often require a private well. Well drilling costs vary by depth and geology.
- Sewer vs. Septic. Tapping into a municipal sewer is ideal, but in many Eastern Shore areas you’ll need a septic system—complete with a passing perc test and engineered drain field design.
- Internet & Cable. Don’t overlook high-speed connectivity; fiber or cable hookups may not reach all rural lanes.
Tip: Our team coordinates utility applications during the planning phase to align line installations with your grading and foundation work.
Soil & Drainage Conditions
Your home sits on what’s underneath it—so soil quality and hydrology matter:
- Perc Tests & Soil Borings. A percolation (perc) test gauges how fast water filters through soil, dictating septic‐field size. A geotechnical soil boring can reveal clay layers, high water tables, or bedrock.
- Erosion & Flood Risk. Low-lying coastal plains may fall in FEMA flood zones, triggering elevation requirements. Sandy or silty soils often need engineered backfill under foundations.
- Drainage Solutions. French drains, swales, and rain gardens aren’t just optional—they’re often mandated to protect adjacent properties and comply with local stormwater rules.
Tip: We partner with licensed soil scientists and engineers familiar with Delaware’s coastal plain and Maryland’s clay-rich uplands to deliver reliable soil-site reports.
Topography & Grading
Flat lots minimize earthwork, but gently rolling terrain can add character—if managed well:
- Cut & Fill Estimates. Excess cut (removing soil) or fill (importing soil) can add tens of thousands to your budget. Early grading plans help balance on-site soils.
- Slope Stability. Slopes over 15% often require retaining walls or engineered terraces to support foundations and prevent erosion.
- Preserving Natural Features. Mature trees, rock outcroppings, or vistas can be protected with creative site layouts—just be sure to factor preservation zones into your grading plan.
Tip: Walking your site with your builder and surveyor lets you visualize your home’s orientation, minimize tree removal, and optimize daylight and privacy.
Driveway Access & Road Connectivity
Your home’s first impression is often its driveway—so get it right:
- Public Road Requirements. Many counties mandate minimum driveway widths, grades, and turnaround areas for emergency vehicles.
- Culvert & Entrance Permits. A driveway that crosses a ditch or wetland buffer usually needs a culvert and a permit from the county Department of Transportation.
- Right-of-Way & Maintenance. If your lot uses a private road or shared easement, establish clear maintenance agreements with neighbors before you build.
Tip: We streamline permit applications for driveways and ensure your site entrance meets all local fire, EMS, and DOT standards.
Next Steps: Get Your Lot Shovel-Ready
Before you commit, use this quick “build-ready” checklist:
- Zoning Verified: District, setbacks, height & coverage limits
- Utility Plan: Electric, water, sewer/septic, telecom
- Soil Report: Perc test, geotech borings, flood hazard review
- Grading Strategy: Cut/fill balance, erosion control, tree protection
- Driveway Permit: Entrance design, culvert plan, turnaround area
At Bay to Beach Builders, we combine Amish-style craftsmanship with local permitting expertise to transform raw parcels into beautiful, code-compliant home sites. Contact us today for a consultation and rest easy knowing your site is prepped for a smooth, stress-free build.


