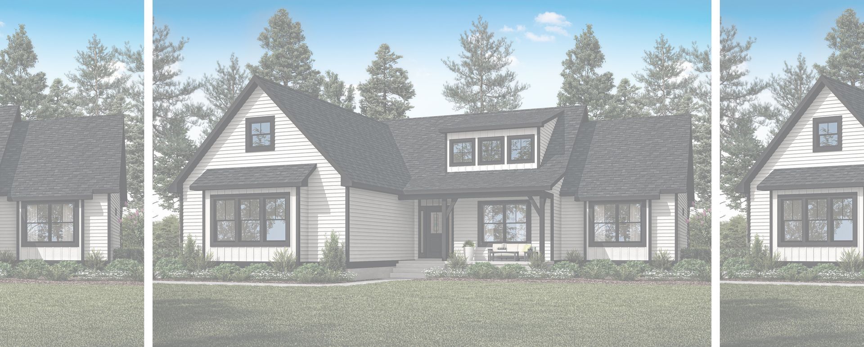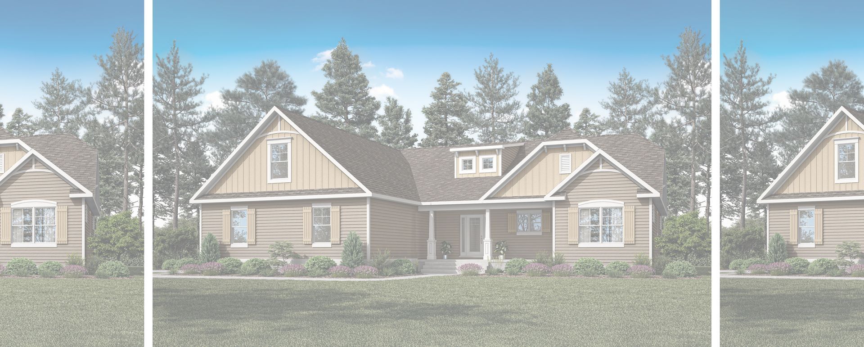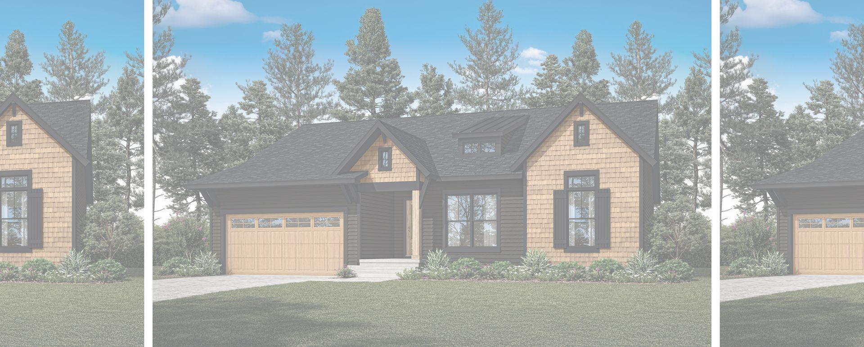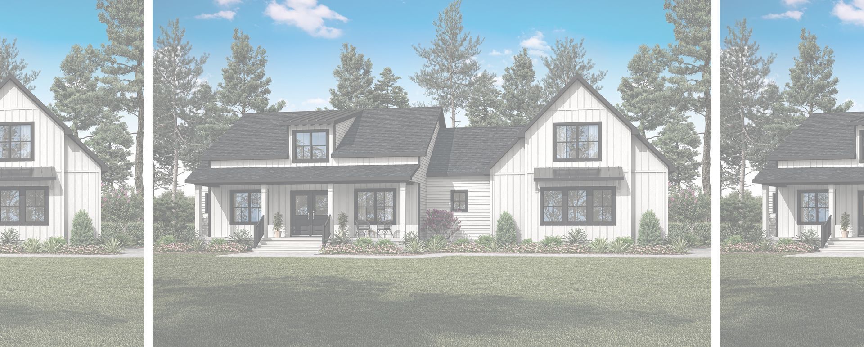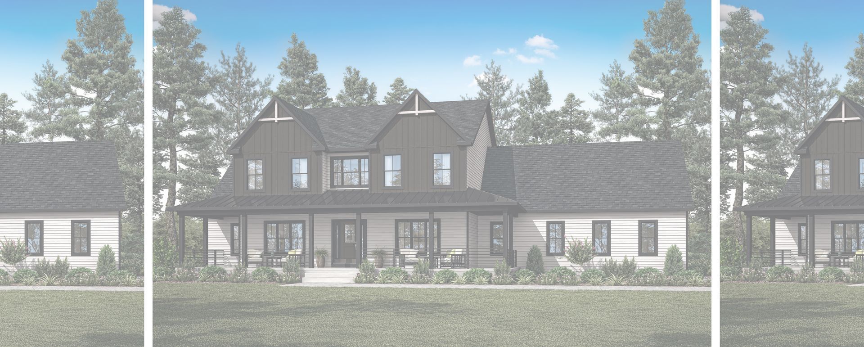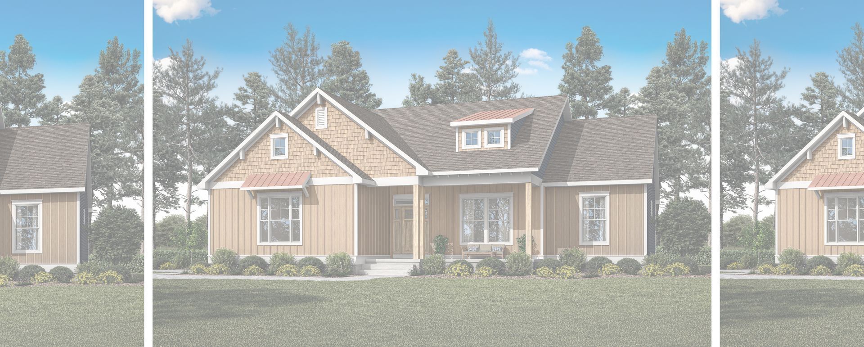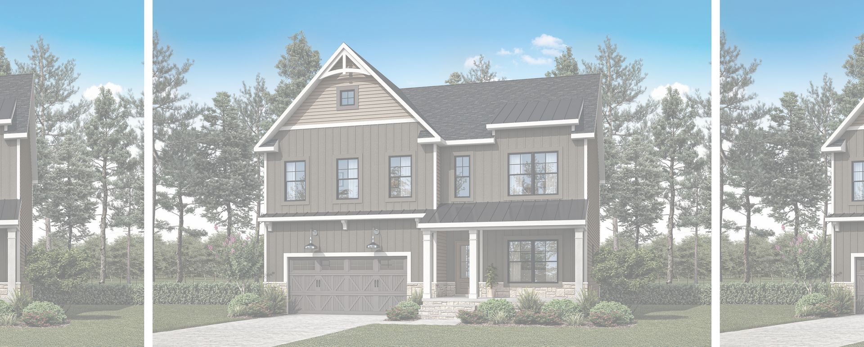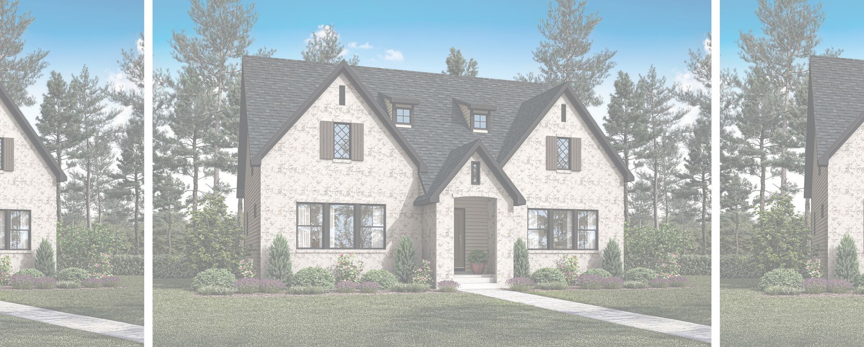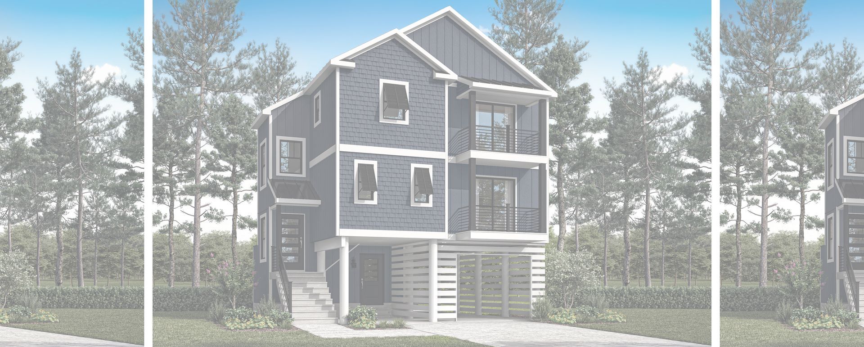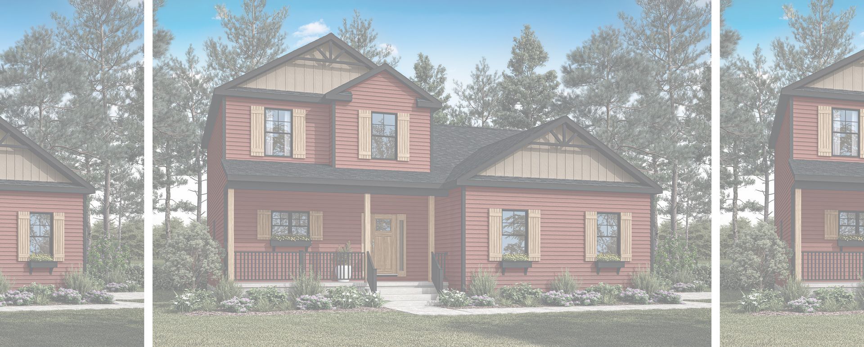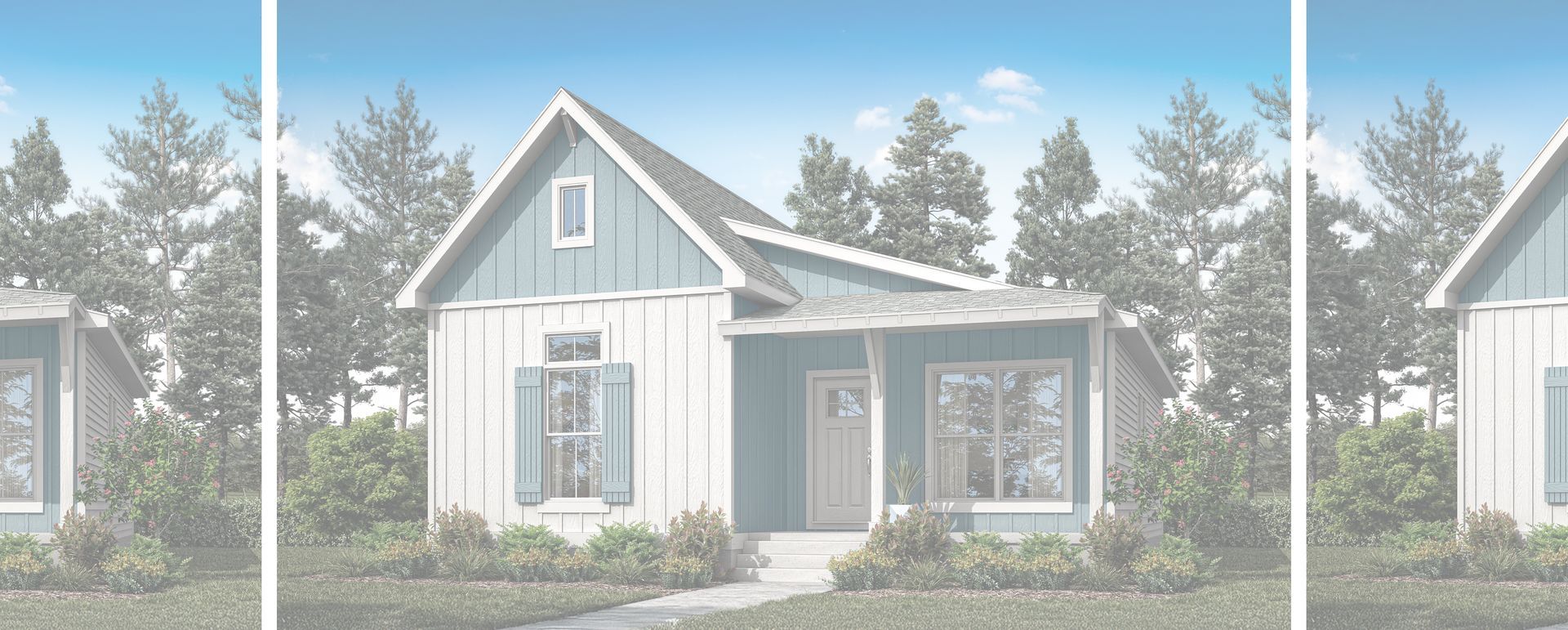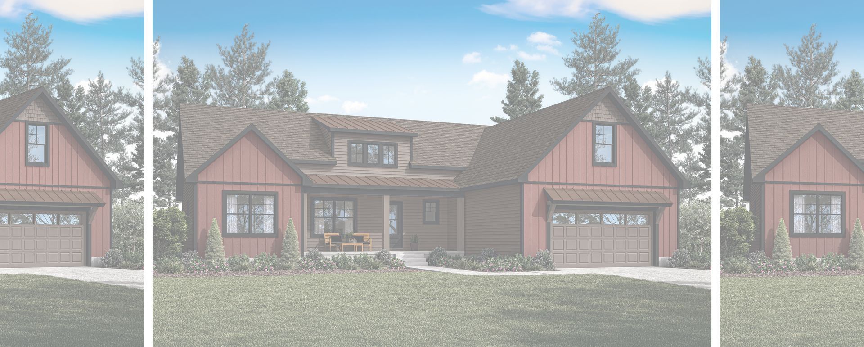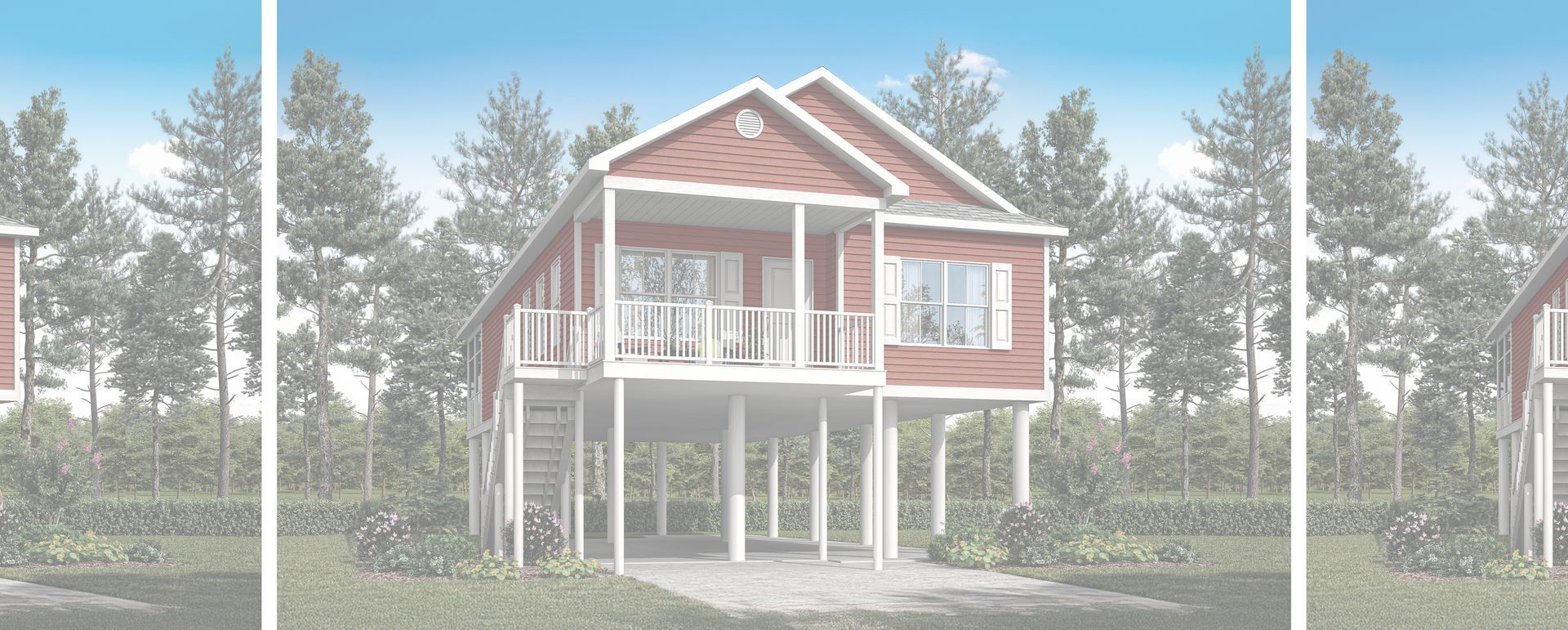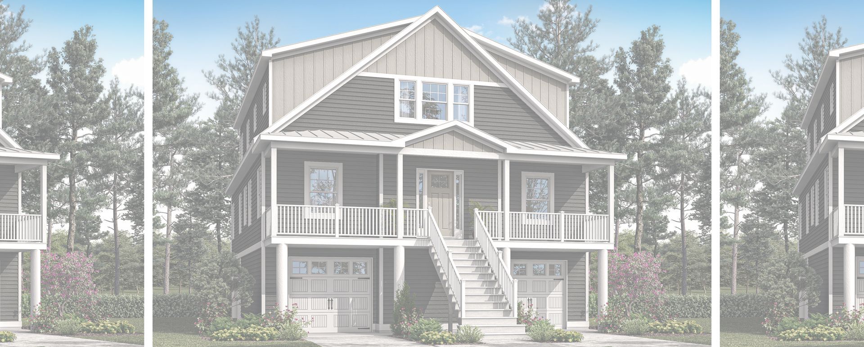Home Visualizers
Home Visualizers
Our visualizer tool allows you to explore and customize a variety of home designs, giving you a clear idea of what your custom home’s exterior could look like. Easily experiment with different styles and features to inspire your creativity and jumpstart the design process.
Please note: This tool offers a selection of options and does not include all of our in-house design features. For a comprehensive experience and to explore our full range of products, we invite you to visit one of our
Design Studios.
The Appletree
Our nationally recognized Appletree floor plan is thoughtfully designed to meet the needs of both active families and retirees seeking to downsize without compromising on space or style. This popular plan features an open-concept layout and a split-bedroom design, creating the perfect balance of privacy and functionality for everyday living and entertaining.
Modern conveniences such as a dedicated pocket office and a built-in electronics charging station support today’s connected lifestyles. The home also includes a spacious unfinished second level, easily accessible by low-rise stairs—offering endless possibilities for future customization. Whether you’re dreaming of additional bedrooms, a home theater, hobby space, or a personal gym, the Appletree gives you the flexibility to grow and adapt your home to fit your lifestyle.
The Lancaster
The Lancaster floor plan is thoughtfully designed in response to direct feedback from our homeowners, reflecting the features today’s homebuyers value most. With a spacious open-concept layout, the heart of the home is a large, centrally located kitchen that flows effortlessly into the great room—ideal for both everyday living and entertaining.
Rather than a formal dining room, the plan incorporates an efficient dining area adjacent to the kitchen, optimizing the use of space. The luxurious master suite includes a sizable walk-in closet and a spa-inspired bathroom featuring a walk-in shower, double vanity, and linen closet. Functional elements such as a rear foyer off the two-car garage offer a convenient drop zone for bags, coats, and shoes, while a separate laundry room keeps chores and clutter discreetly tucked away. If this sounds like your dream home, you're not alone—we designed the Lancaster with your lifestyle in mind.
The Erin
The Erin floor plan combines smart design with everyday comfort, offering an open-concept great room, efficient layout, and a charming front porch. Created for today’s busy families, this home features practical elements like a dedicated pocket office and a built-in drop zone—perfect for staying organized through life’s daily routines.
With its thoughtful layout and stylish details, the Erin is a custom home that adapts to your lifestyle while maintaining timeless appeal.
The Modern Farmhouse
The Modern Farmhouse offers an inviting exterior that beautifully blends contemporary and classic architectural styles. This thoughtfully designed single-story home features three bedrooms, two and a half bathrooms, and a two-car garage with an unfinished bonus room above—perfect for future expansion or customization. The owner’s suite is a true retreat, complete with dual vanities, a soaking tub, a separate walk-in shower, and a spacious walk-in closet conveniently connected to the utility room. Bedrooms two and three share a Jack-and-Jill bathroom and each includes ample closet space for added functionality.
At the heart of the home, the kitchen is both stylish and practical, showcasing a central island with an integrated sink that overlooks the great room, along with a generous walk-in pantry—ideal for everyday living and entertaining.
The Madison
The Madison is a charming country-style home thoughtfully designed for both comfort and flexibility. It features a welcoming front porch and an impressive two-story foyer with a loft that overlooks the great room, creating a bright and open living space. With four bedrooms and an optional finished bonus room above the two-car garage, this home offers plenty of space for family, guests, or multi-purpose living. The first-floor owner's suite adds convenience and accessibility, making it a smart choice for homeowners at any stage of life. The spacious kitchen is beautifully complemented by a formal dining room and a cozy breakfast nook—perfect for both entertaining and everyday moments.
The Millstone
The Millstone is a thoughtfully designed single-story home that features an open-concept great room, kitchen, and dining area—perfectly positioned with a welcoming front porch. With three bedrooms, two bathrooms, and a two-car garage, this plan offers both comfort and functionality.
The kitchen includes a central island and a spacious walk-in pantry, making it ideal for everyday meals and entertaining. A well-appointed rear foyer features a built-in drop zone with cubbies and a dedicated pocket office, providing practical organization right at the entry. The owner's bathroom includes dual vanities, convenient access to the utility room, and the option for a large walk-in shower to enhance daily comfort.
The Denton
The Denton is one of our most spacious and versatile floor plans, thoughtfully designed to meet the needs of growing families and multigenerational households. A welcoming covered front porch leads into an open-concept great room, where an optional fireplace adds warmth and charm—perfect for cozy evenings at home. The adjacent dining area flows seamlessly into a well-appointed kitchen featuring a large island ideal for meal prep and gathering, along with a walk-in pantry complete with wooden shelving for maximum organization. A flexible first-floor room offers the option to serve as a guest bedroom, home office, or in-law suite.
Upstairs, a centrally located laundry room provides added convenience for the four spacious bedrooms, each with its own walk-in closet. The owner’s suite can be enhanced with a luxurious bathroom, allowing you to personalize the space and create a private retreat that truly feels like home.
The Dogwood
Embodying timeless country charm, the Dogwood features a welcoming exterior with windows that allow abundant natural light to brighten the upper level. Inside, the open-concept living and dining areas create a warm, inviting space ideal for family gatherings and everyday living. This thoughtfully designed home includes a convenient first-floor owner’s suite, a spacious utility room, and a walk-in corner pantry for added storage. Upstairs, you’ll find additional bedrooms and the option to expand with a bonus room above the two-car garage—perfect for a playroom, guest suite, or home office.
The Fenwick
The Fenwick—our flagship model in the Coastal Collection—is expertly designed for those seeking a luxurious vacation retreat or a year-round coastal residence. Featuring a reverse floor plan, the upper level is dedicated to maximizing views and entertaining, with a spacious kitchen and great room that open to stunning coastal vistas.
A private balcony off the owner’s suite and a rear deck provide the perfect outdoor spaces to enjoy sunrises, sunsets, and the natural beauty of your surroundings. With both a family room and great room, this layout offers abundant space for gatherings, relaxing weekends, and memorable game nights. Built on a piling foundation, the Fenwick is ideal for narrow waterfront lots and coastal environments—making it a standout choice for those looking to build a custom home near the shore.
The Monroe
The Monroe floor plan is thoughtfully designed to meet the needs of today’s growing families, blending comfort, functionality, and charm. A welcoming covered front porch sets the tone—perfect for enjoying a relaxing evening or greeting neighbors. Inside, entering through the garage, you'll find our signature drop zone conveniently positioned next to the laundry room—ideal for keeping everyday items organized and out of sight.
The spacious first-floor owner’s suite offers convenience and privacy, while three additional bedrooms and a full bathroom upstairs provide ample room for family members or guests. With its smart layout and inviting features, the Monroe offers a perfect balance of space and style for everyday living.
The Oxford
The Oxford is a charming cottage-style home that features a spacious open-concept layout, thoughtfully designed for comfort and everyday functionality. Just beyond the welcoming front porch, an oversized great room flows effortlessly into the kitchen—creating an ideal space for gathering and entertaining. The kitchen is equipped with a peninsula and a corner pantry, making smart use of every square foot for maximum efficiency. A generously sized master bedroom adds to the home’s appeal, offering a peaceful retreat at the end of the day.
The Oxford offers a variety of customization options to fit your lifestyle, including a vaulted ceiling in the great room, a third bedroom addition, or an extended front porch—giving you endless ways to personalize your perfect cottage retreat.
The Strasburg
If you love the Lancaster Idea Home but prefer a more compact design, the Strasburg is the perfect fit. This thoughtfully crafted floor plan features an open-concept layout that seamlessly connects the kitchen, dining area, and great room—creating a warm and inviting space for both everyday living and entertaining. A covered front porch welcomes you into the home, offering immediate views of the spacious main living areas. The split-bedroom design ensures added privacy, while first-floor living provides convenience and accessibility. In the rear foyer, you’ll find our signature drop zone and an integrated electronics charging station—perfect for keeping your home organized and clutter-free.
A rear staircase leads to an optional bonus room above the garage, offering additional space ideal for a fourth bedroom, playroom, or home office. Looking to expand your entertaining space? With numerous customization options inside and out, the Strasburg offers the flexibility to create a home that truly reflects your lifestyle.
The Bethany
The Bethany, part of our Coastal Collection, is thoughtfully designed for waterfront and beachside living, offering expansive porches and decks ideal for soaking in the views. Perfect for narrow lots, this home makes a stunning vacation retreat or a comfortable year-round residence. The first floor features a guest master suite, three covered porches, a sun deck, and an open-concept layout that seamlessly connects the kitchen, dining area, and great room—creating an inviting space for entertaining and family gatherings. An optional elevator adds convenience and long-term accessibility, making the Bethany well-suited for multigenerational living. Upstairs, you'll find three additional bedrooms, including a spacious owner’s suite at the rear of the home that opens onto a private covered porch. With four bedrooms, three and a half bathrooms, and a light, breezy exterior style, the Bethany captures the essence of relaxed coastal living.
The Broadkill
One of the most versatile homes in our Coastal Collection, the Broadkill is designed to adapt to a variety of lifestyles and homesite conditions. Whether built on a traditional foundation or a piling foundation, this thoughtfully crafted home is ideal for narrow lots, making it a perfect choice for a forever home or a relaxing beach retreat. The open-concept layout features a seamless flow between the kitchen, dining area, and great room, with additional seating at the built-in peninsula—perfect for entertaining or casual meals. The rear owner's suite opens onto a charming screened porch, offering a private space to enjoy peaceful waterfront views and coastal breezes. With its flexible design, coastal charm, and smart use of space, the Broadkill effortlessly blends comfort, functionality, and scenic living.
The Rehoboth
A fresh interpretation of classic coastal architecture, the Rehoboth is a standout in our Coastal Collection—blending traditional charm with modern waterfront living. Built on a piling foundation and featuring expansive front and rear decks, this home is thoughtfully designed to connect indoor and outdoor spaces for the ultimate coastal lifestyle. The rear living layout is a signature feature, positioning the kitchen, oversized great room, and dining area at the back of the home to capture stunning views and natural light. Imagine starting your day with coffee on the spacious rear deck, taking in the peaceful beauty of your surroundings. Upstairs, the second floor includes three bedrooms and two full bathrooms, with both the owner's suite and a guest room opening onto a large shared deck—ideal for soaking in the breeze and enjoying the scenery. With generous outdoor living areas and the option to add a garage or storage space below, the Rehoboth is a perfect fit for those seeking a nature-inspired, coastal retreat.


