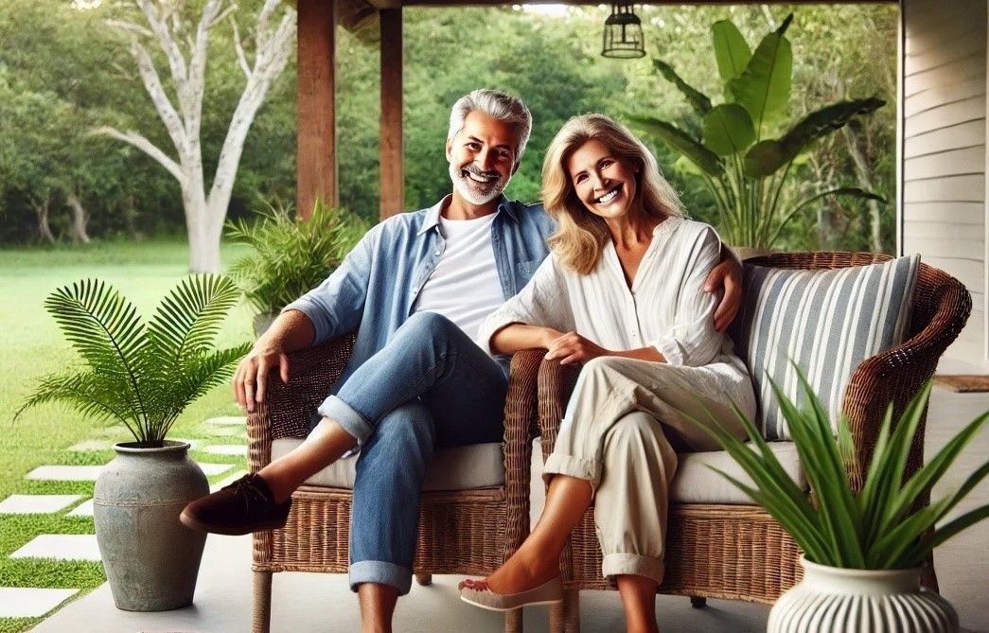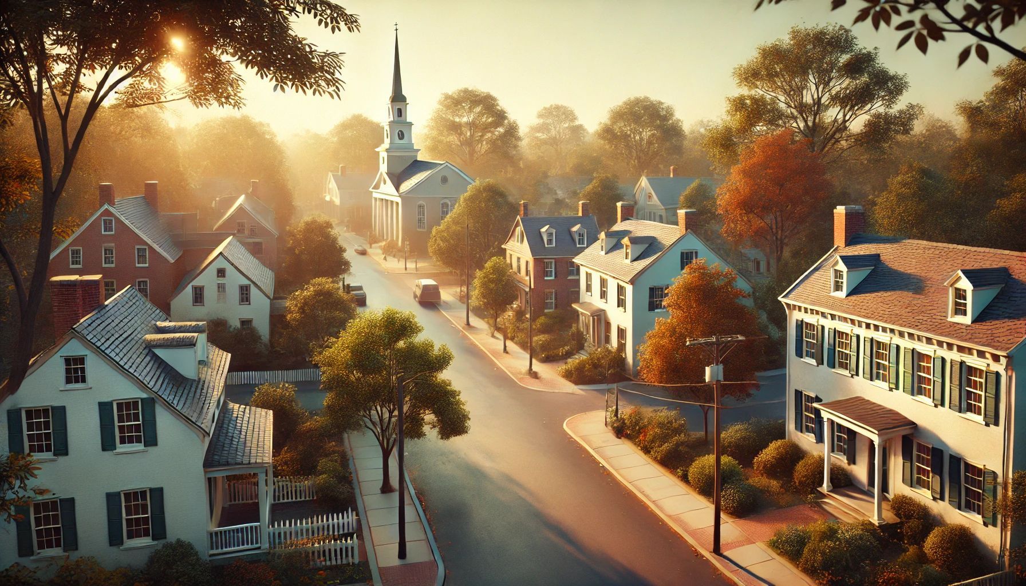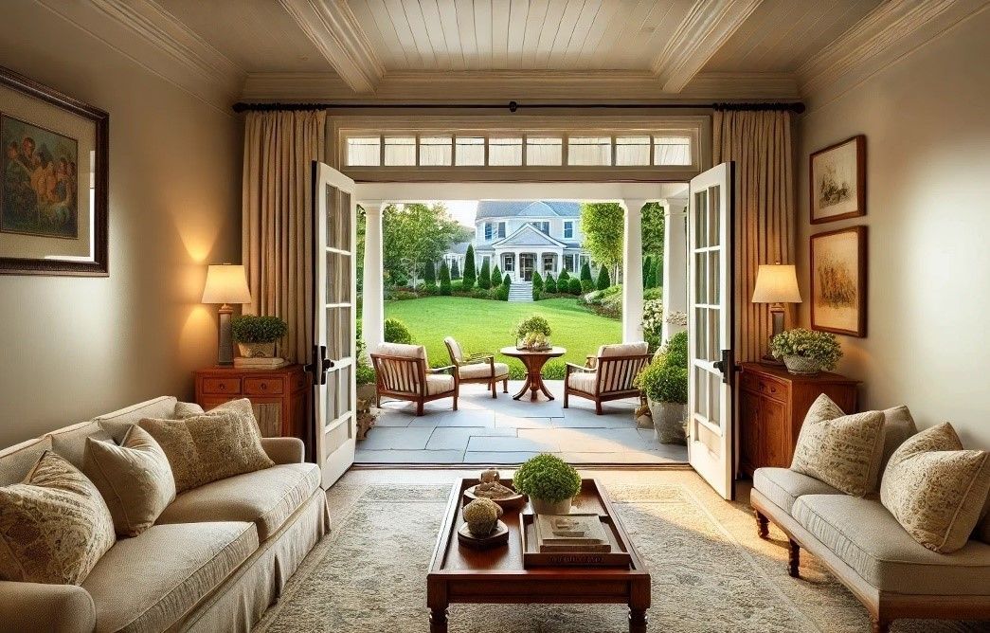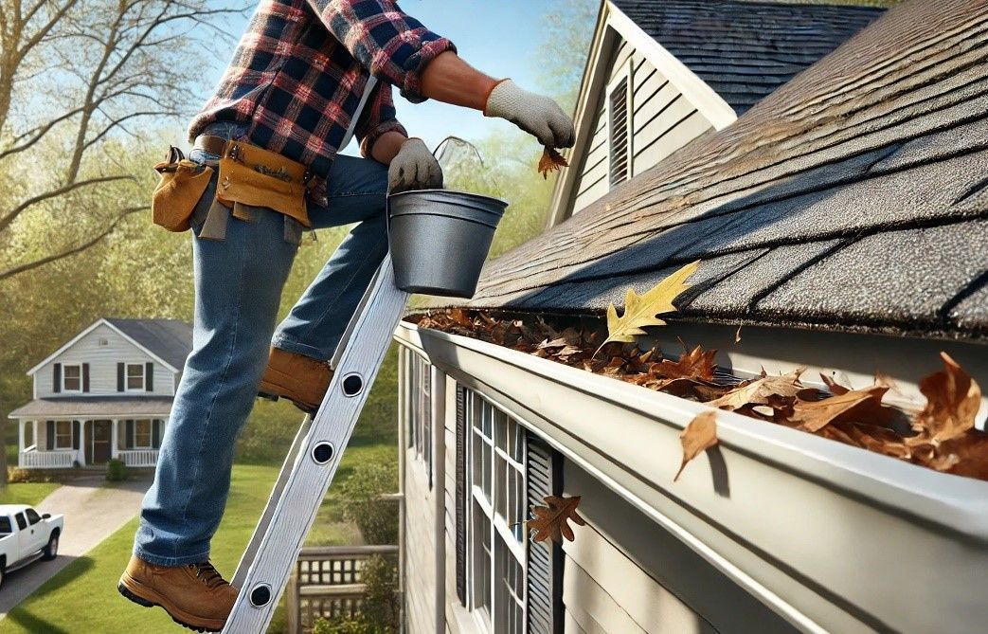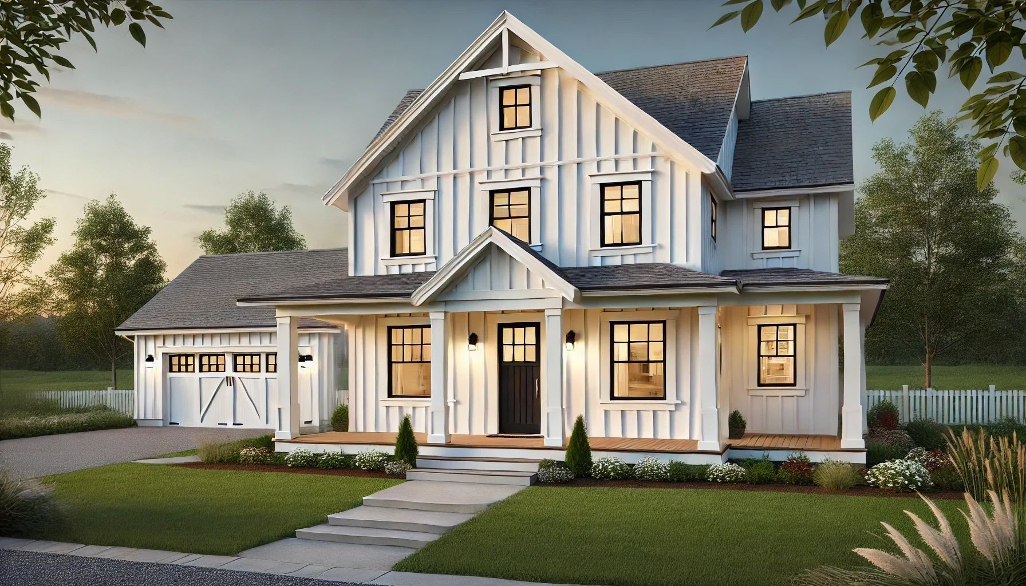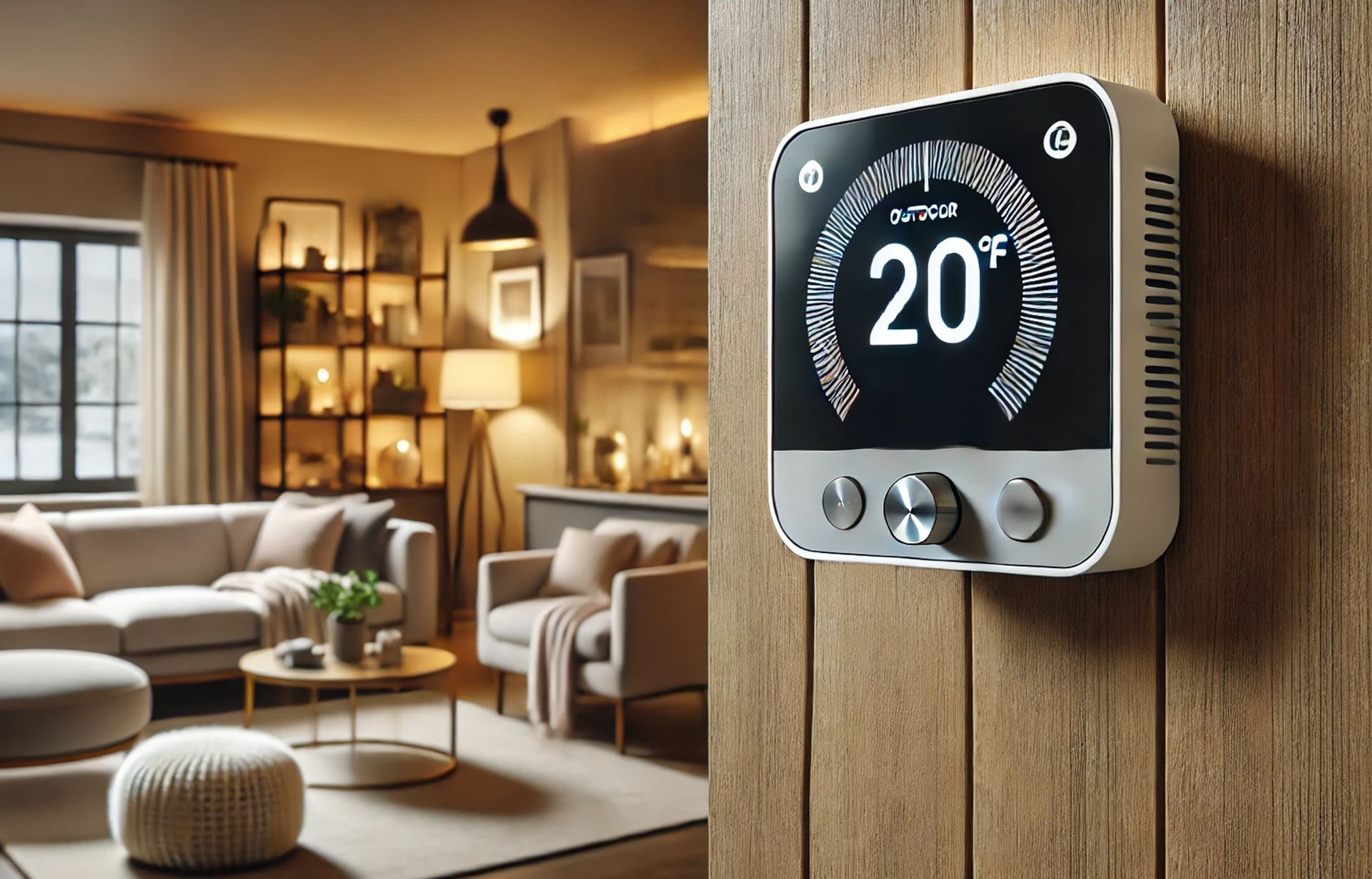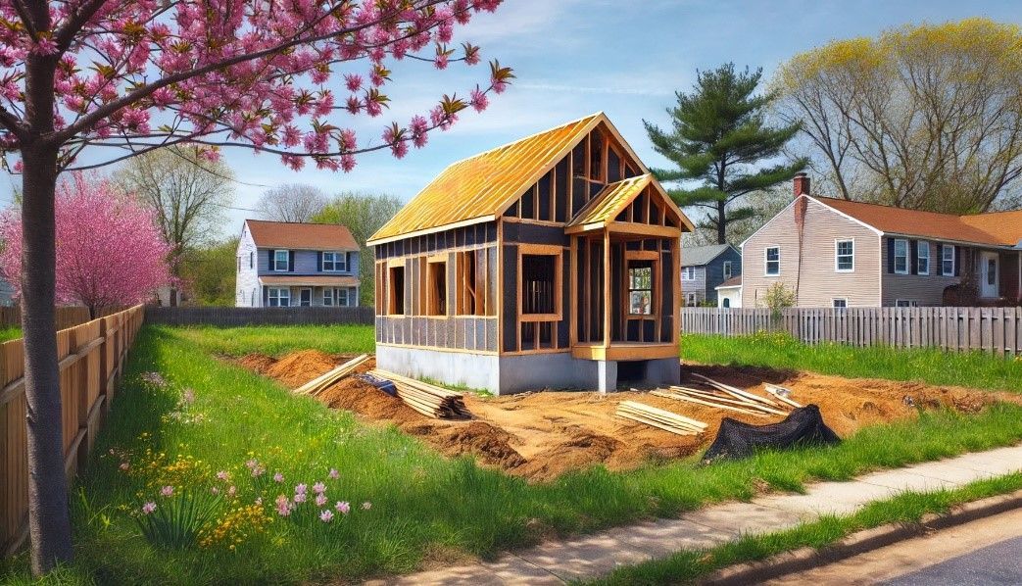5 Great Modern Beach House Designs for Families
5 Great Modern Beach House Designs for Families
Are you looking to build a custom beach house for your family? Perhaps you have browsed the market for ideas, and you prefer a modern design instead of purchasing and renovating an older structure? That’s where we come in.
We specialize in partnering with local Amish contractors in Delaware and Maryland to create custom, contemporary, and enduring homes that are built to your specifications. Though each of our modern beach house designs can be modified to suit your preferences, here is a general overview of 5 of them that are great for families looking for a permanent summer destination.
The Broadkill
Part of our Coastal Collection, the Broadkill model features an elevated floor plan with the garage at ground level. This will ensure that the home is protected in the event of elevated water levels during extreme weather like hurricanes where flooding could become a concern.
The Broadkill is perfect for small to medium-sized families that are looking to get away for the summer. The modern design offers plenty of natural light and a sunporch connected to a spacious master bathroom. With 3 bedrooms and 2 bathrooms encapsulated in over 1,500 square feet, you can choose to expand this model up to 5 bedrooms and 4 bathrooms if you need to make a little more room for other guests!
The Bethany
The Bethany model in our Coastal Collection boasts 2,584 square feet with porches and decks galore! Designed for narrow lots, this model makes a perfect modern beach home or year-round residence. The first floor features a guest master suite, three covered porches and a sun deck. The open concept kitchen, dining, and great room is the ultimate entertaining area. With the option for an elevator, this home is a great option to keep in the family for decades.
The second floor of this home includes three more bedrooms, including the huge owner’s suite bedroom located at the back of the home. Step out from the master bedroom onto the 240 square foot covered porch! With multi-level porches, four bedrooms, three and a half baths, and an aesthetically pleasing exterior, this home is truly ideal for waterfront properties.
The Fenwick
The first of our Coastal Collection, the Fenwick is perfect for a vacation home or year-round residence. On par with coastal living, its configuration features a reverse floorplan to enable entertaining on the top floor capturing those breathtaking views from the kitchen and great room.
Perhaps the crown jewel of this floor plan is the included balcony off the owners’ suite and rear deck providing additional stunning views over your land and the space below. With both a family room and great room in this design, the Fenwick offers plenty of space for time spent together with family & friends enjoying long conversations or game nights. This home sits on a piling foundation and is a perfect fit for narrow waterfront lots.
The Rehoboth
Named after the most popular beach in Delaware, the Rehoboth model is a raised cape cod sporting modern amenities in a familiar home layout. Part of our Coastal Collection, the Rehoboth is perfect for beachside living and spacious enough to give every member of your family some space of their own. This two-story model features 4 beds, 2.5 baths, and over 2,500 square feet of space to explore.
The rear of the Rehoboth features a modern kitchen, dining area, and an oversized great room. This space is perfect for enjoying breakfast, hanging out with your family at the end of a long beach day, and creating new memories that will last a lifetime.
The Ocean View
The grandest of our Coastal Collection, the Ocean View offers over 3,000 square feet of modern beach living space. At only 34’ wide, this home is designed to fit in those narrow lots. Featuring an inverted floor plan and the option for a rooftop deck, this is an entertainer’s dream.
The ground level can be open or framed in for a garage and additional storage. The second level features three bedrooms – including the guest master – a family room, and a covered screen porch and an option for a built-in laundry station or wet bar. Heading to the third level, you will find the beautiful chef’s kitchen, complete with a walk-in butler’s pantry.
The kitchen opens to the great room & dining area, creating an airy, spacious feeling. The owner’s suite can have a gorgeous, vaulted ceiling and walk-out balcony. The owner’s bath can be transformed into a spa-like Zen-filled space with a massive walk-in shower and soaking tub. An additional covered screen porch on the third level of this home is another great entertaining area. Perhaps the most impressive feature.
Ready to Build a Modern Beach House for Your Family? Let’s Get Started
Our team has helped countless vacationers in Delaware and Maryland craft dream modern beach houses that match their exact specifications. We partner with local Amish contractors to create a space built with intention and durability in mind. You’re not just investing in a headquarters for summer fun, but you’re also creating a space tailored to your needs and desires.
To learn more about our customizable modern beach houses, contact us any time to speak with one of our team members about creating a place that perfectly suits your needs.



