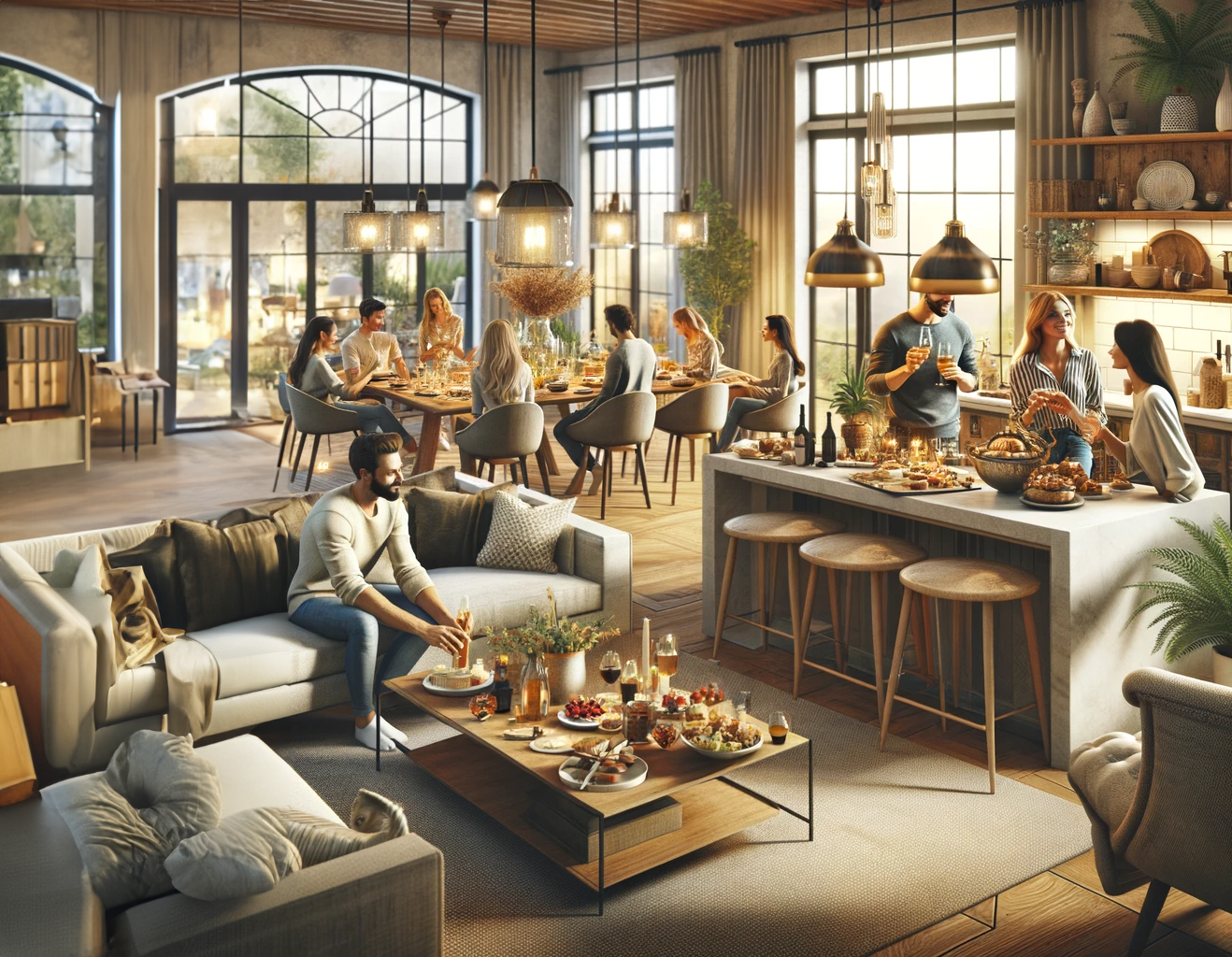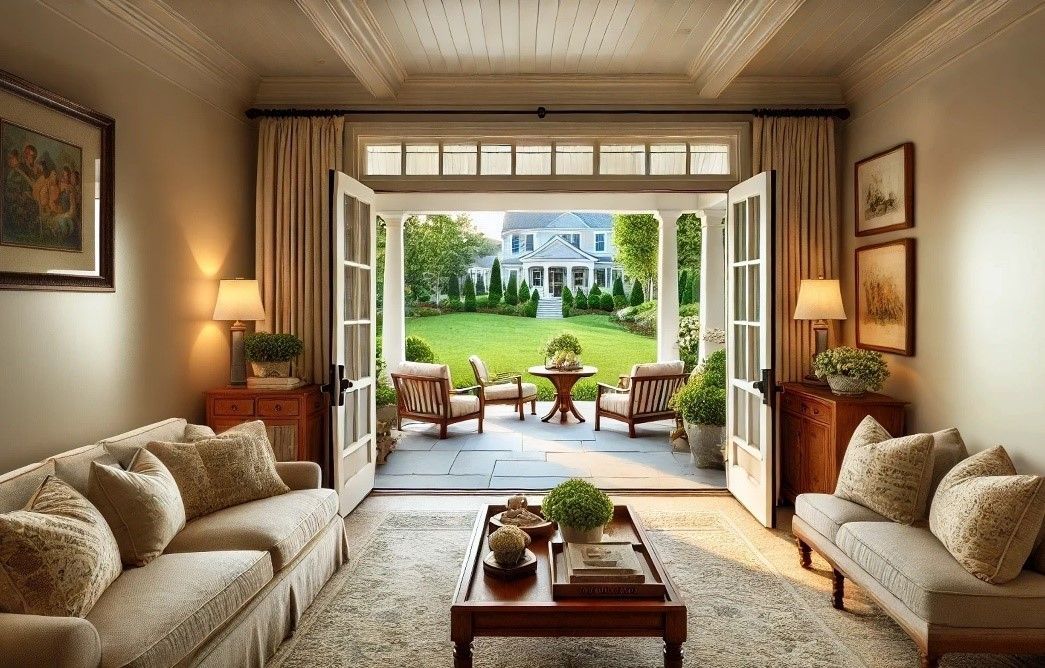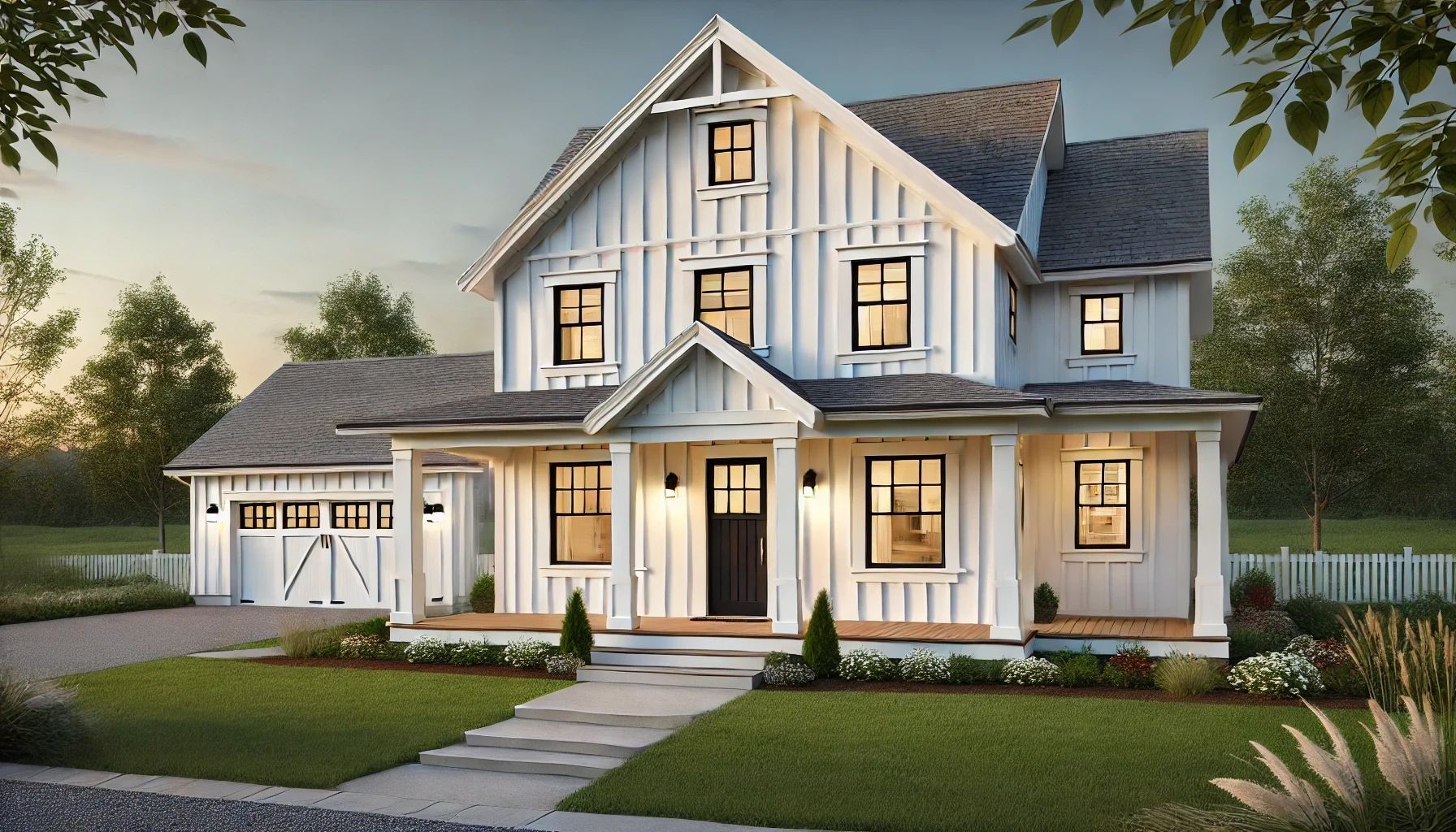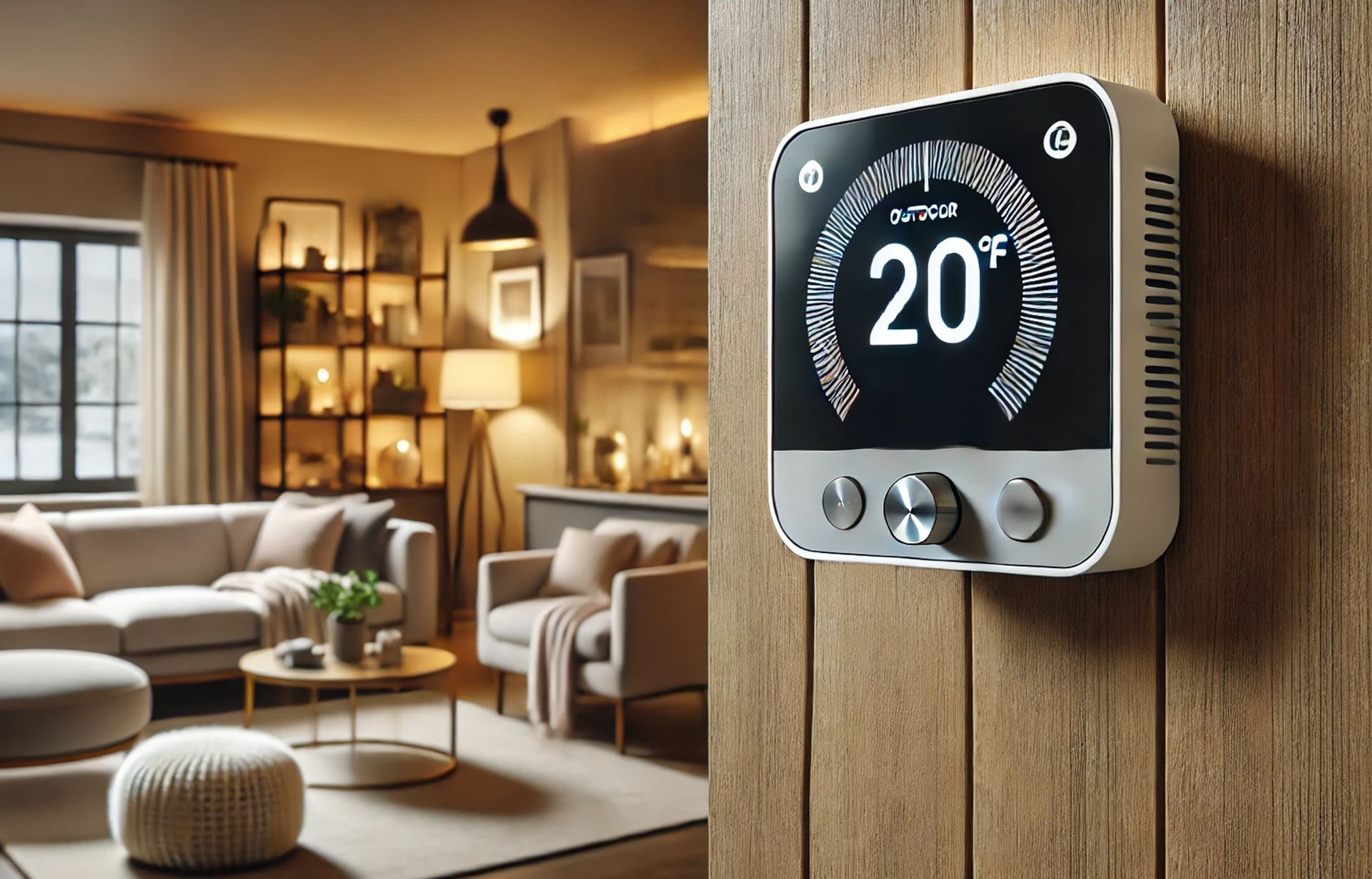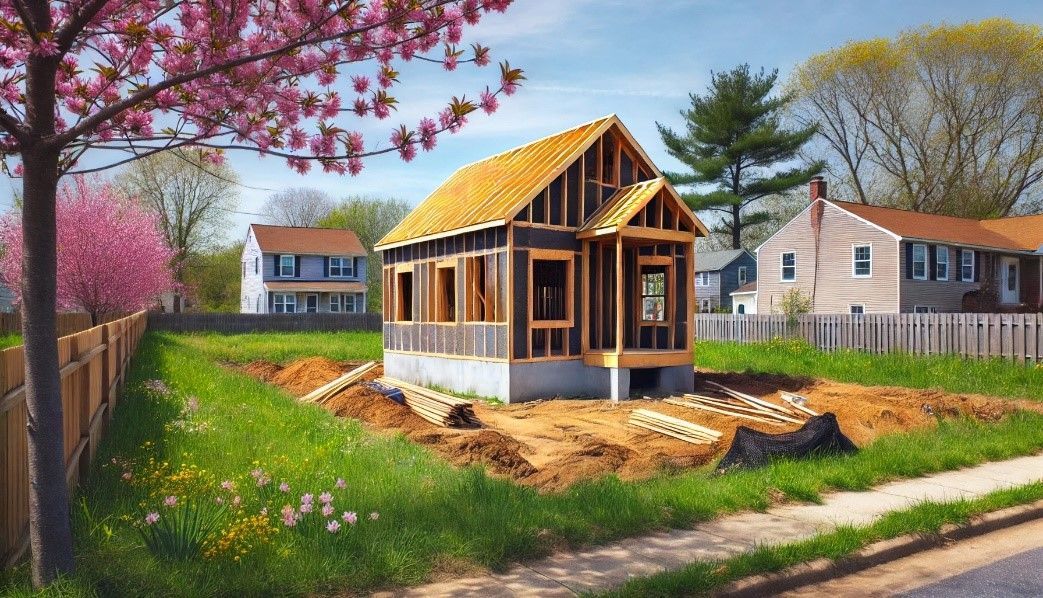5 Reasons to Choose an Open Floor Plan
Check Out These Reasons to Choose an Open Floor Plan!
In the realm of modern home design, the open floor plan stands out as a beacon of innovation, blending aesthetics with practicality in a way that transforms living spaces. This concept, characterized by fewer walls and more shared spaces, has surged in popularity, appealing to homeowners valuing both form and function. For those on the fence of deciding which style home to build, the open floor plan offers compelling advantages worth considering!
1. Enhanced Natural Light
One of the most immediate benefits of an open floor plan is the abundance of natural light it welcomes into your home. Without the obstruction of walls, sunlight can flow freely from one end of the house to the other, illuminating your living spaces throughout the day.
This not only reduces the reliance on artificial lighting but also has a profound psychological effect. Studies have shown that environments with ample natural light can improve mood, enhance well-being, and even increase productivity, making an open concept home a brighter, more inviting space for everyone.
2. Greater Social Interaction
The design of an open floor plan naturally encourages social interaction. By merging areas such as the kitchen, dining, and living rooms, it creates a communal environment where activities and conversations can intermingle. This setup is particularly beneficial when entertaining guests, allowing hosts to prepare meals without missing out on the fun. For families, it fosters a sense of closeness, as members engaged in different tasks can still share moments and communicate easily, strengthening bonds and creating a more connected home life.
3. Versatile Decorating and Furniture Placement
Open floor plans offer unparalleled versatility in decorating and furniture arrangement. Freed from the constraints of predetermined rooms and walls, homeowners can let their creativity flow, experimenting with different layouts and design themes. This flexibility also means that as your needs or tastes evolve, the space can adapt with minimal hassle, ensuring your home always reflects your current lifestyle and preferences. Whether you're drawn to minimalist chic, rustic warmth, or eclectic vibes, an open concept provides a blank canvas to bring your vision to life.
4. Improved Traffic Flow
The absence of walls and the presence of wide-open spaces enhance the overall flow of movement within the home. This architectural choice eliminates cramped hallways and awkward transitions, making it easier to move from one area to another. Beyond the sheer convenience, this improved traffic flow has safety benefits as well, particularly for families with young children or individuals with mobility issues, as it allows for easier supervision and quicker access throughout the home.
5. Increased Resale Value
Choosing an open floor plan can also be a smart financial decision. The current demand for airy, multifunctional spaces means homes with open concepts often attract more interest when it's time to sell, potentially increasing their market value. This trend is not just a fleeting preference but a shift towards more dynamic and adaptable living spaces, suggesting that investing in an open floor plan is a decision that will hold its appeal and value for years to come.
Conclusion
In conclusion, the decision to opt for an open floor plan is more than just a design choice; it's a lifestyle choice. It offers a blend of aesthetic appeal, functional benefits, and financial wisdom that traditional layouts struggle to match. As you ponder the future of your new home, consider how an open concept might not only enhance your living space but enrich your life. It's a choice that invites the outside in, brings people together, and adapts to your evolving needs, embodying the very essence of modern, thoughtful living.
Contact the experts at Bay to Beach Builders to begin designing your dream home today!
FINE HOMES built with Amish craftsmanship.
All Rights Reserved | Bay to Beach Builders, Inc.
All plans and renderings are the sole property and creation of Bay to Beach Builders Inc. Any unauthorized use of this content is strictly prohibited.


