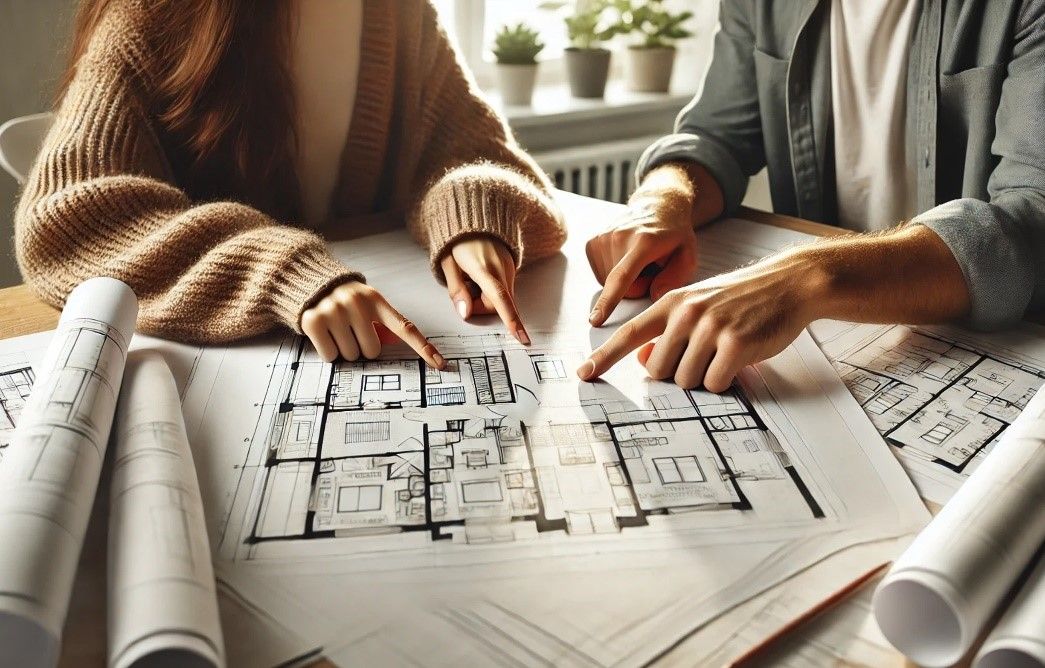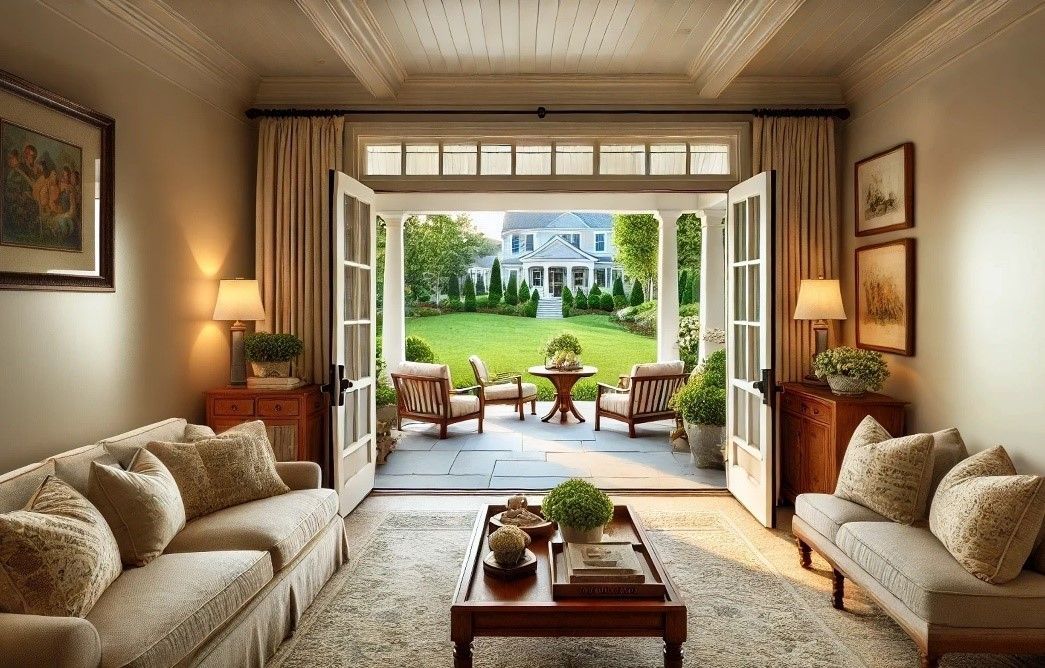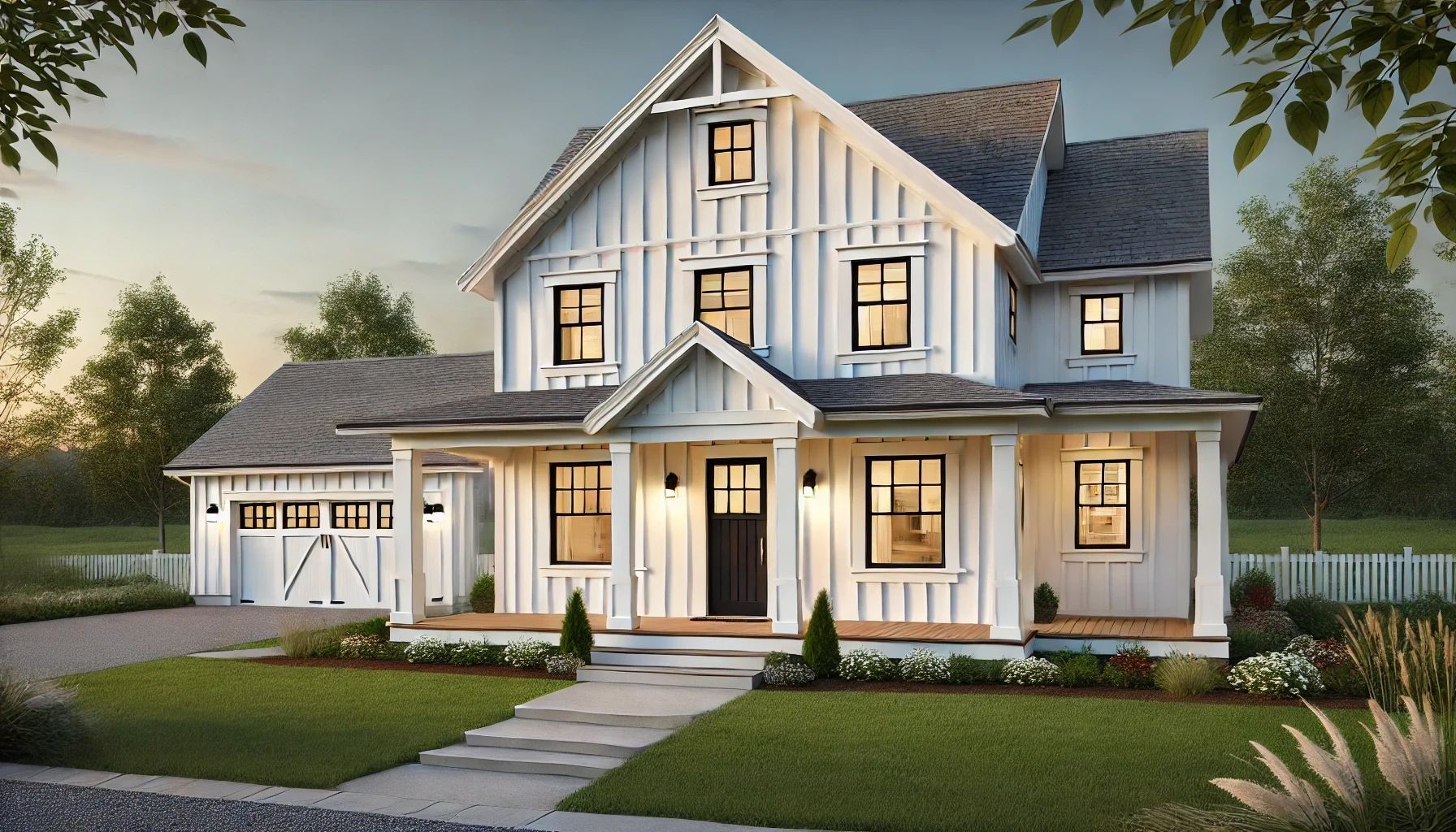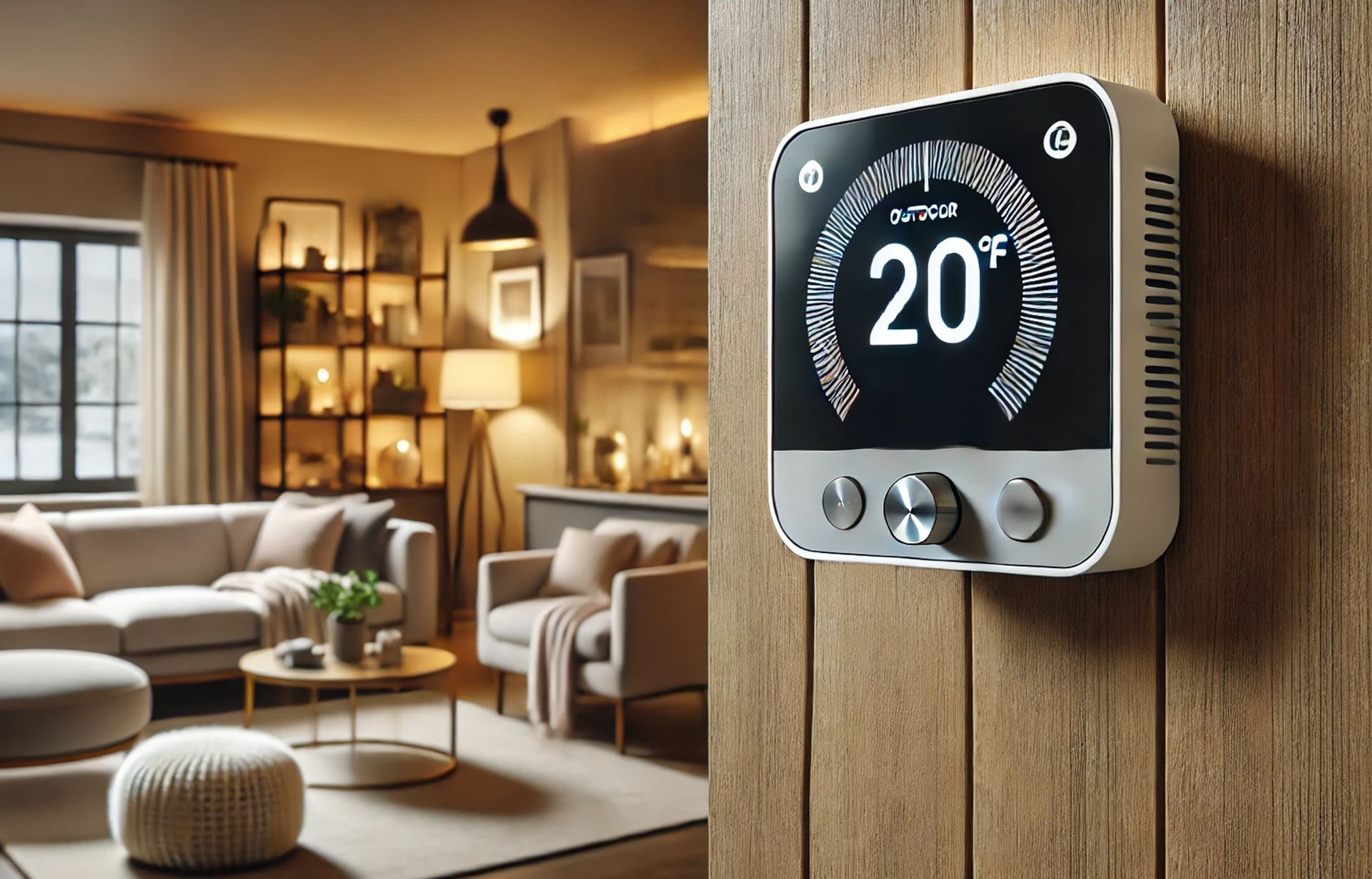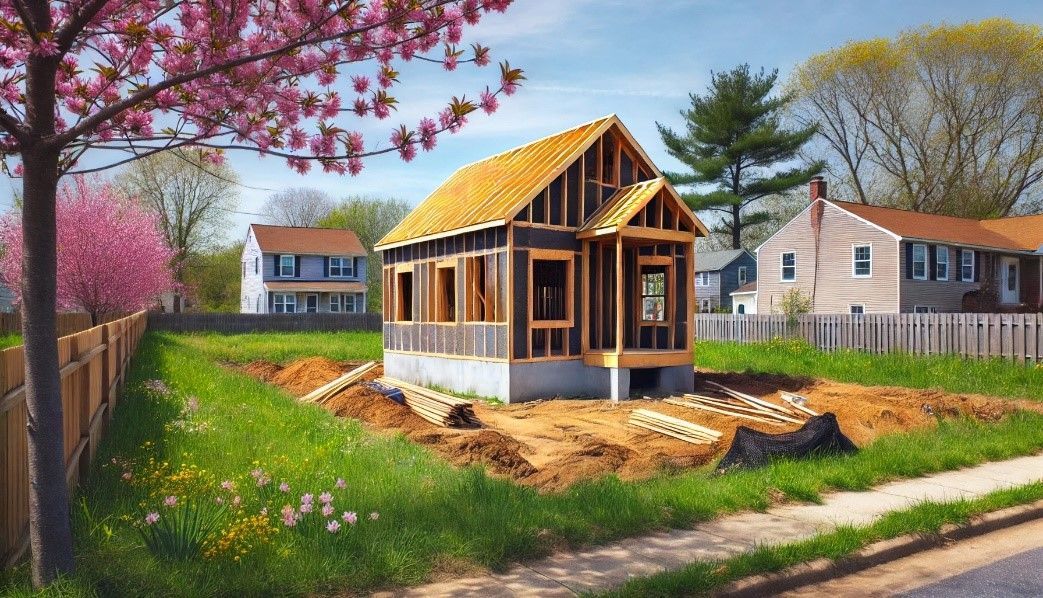How To Choose the Right Floor Plan for Your Lifestyle
How To Choose the Right Floor Plan for Your Lifestyle
Custom home-building allows you to design your home according to your needs and preferences. This customization extends to home plans, which shape how you’ll move and live each day. With many home designs available, determining the best one can be tricky. Let’s review the essential considerations to help you decide.
Family and Lifestyle
Your floor plan should have enough rooms to accommodate your family’s size, structure, and lifestyle. Traditional floor plans, which clearly define spaces and offer privacy, suit multigenerational households and those who need quiet spaces for work or relaxation.
If you have a large family, consider choosing an open-concept layout. They connect multiple rooms in one large area, making the home more expansive and enabling everyone to gather without feeling crowded.
Future Changes
Your layout must be flexible to ensure long-term comfort without requiring extensive renovations in the future. For example, if you have children, you can convert a home office into a nursery or playroom.
Privacy and Noise Control
Think of how much privacy and quiet zones you want between areas of your home. Split-type and multi-story layouts are great for keeping noise down and maintaining privacy. Split-level homes have staggered floors connected by short staircases, while multi-story homes separate spaces across different floors. These layouts are also great for making the most of space, especially on sloped land or smaller lots.
Accessibility Needs
Ease of navigation and comfort are necessary for homeowners planning to age in place or live with seniors, wheelchair users, and mobility aid users. Pick a multigenerational layout or a floor plan with features that address mobility issues, including:
- Few Staircases
- Wide Hallways and Doorways
- Large, First-Floor Bedrooms and Bathrooms
Energy Efficiency
Consider your layout’s long-term impact on utility costs. Open floor plans enable proper air circulation, making heating and cooling more efficient and cost-effective. Multi-story house plans that maximize south-facing window placement offer plentiful natural light and warmth. They reduce the need for excessive heating, artificial lighting, and their associated energy costs.
Entertainment
If you love hosting parties at home, opt for an open layout for spaciousness and a natural and seamless traffic flow indoors. Alternatively, a traditional floor plan with separate rooms might be better if you prefer more intimate gatherings or want a private space for personal recreation.
Budget
Evaluate the balance between initial building costs and your preferred layout’s impact on overall expenses. For instance, open floor plans are cost-effective since they require few interior walls. On the other hand, plans with multiple rooms or floor levels call for more framing and labor, making them more costly.
Build a Home That Reflects Your Vision
Your
custom home’s floor plan will shape your residence’s flow, function, and feel, directly affecting your daily life. With the abovementioned pointers, you can better evaluate and select a layout that ensures comfort, privacy, and enjoyment while supporting your lifestyle for years. Call Bay to Beach Builders today for a personalized consultation about your new home in Delaware or Maryland.


